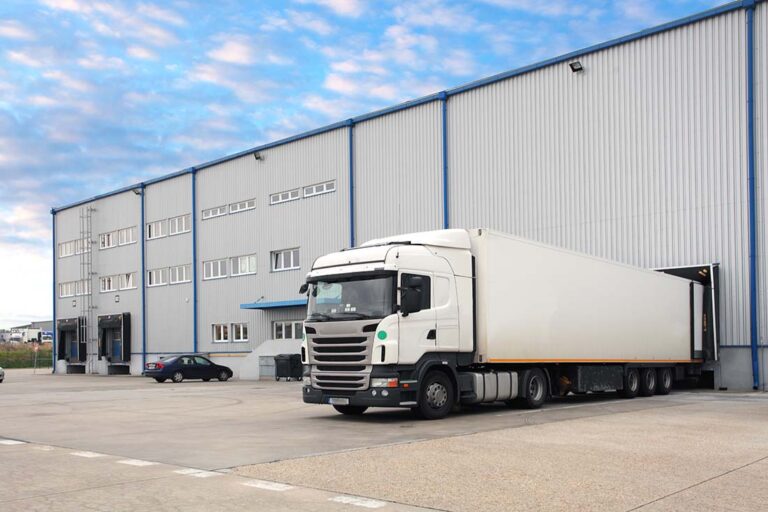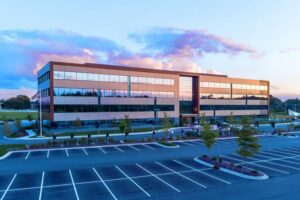
In the world of industrial real estate (i.e., buildings used for warehousing, distribution and heavy equipment operations), the design of the building plays a crucial role in determining its utility—and utility determines value.Neil J. Timmins
According to the Annual Retail Trade Survey released by the U.S. Census Bureau in 2020, e-commerce sales increased by $244.2 billion, or 43%, in 2020. The rapid growth of online shopping is a contributing factor behind the rapacious demand for industrial real estate. One and two-day delivery timelines require drivers to deploy from fulfillment centers, warehouses, or distribution facilities near consumers. Yardi Matrix, a commercial real estate data and research company, estimates that 370 million square feet of new space is needed annually in the U.S. to meet industrial demand, totaling 1.8 billion through 2026.
All of this is good news for industrial developers, and even better news for investors who already own industrial properties.
Not all industrial sites are created equal, however. In the world of industrial real estate (i.e., buildings used for warehousing, distribution and heavy equipment operations), the design of the building plays a crucial role in determining its utility—and utility determines value. So, if you are looking to purchase or invest in an industrial offering, you should care about how it’s designed.
The following list details 10 things to pay attention to when you evaluate an industrial investment opportunity.
1. Clear Height
Clear height is the vertical distance from the floor surface to the lowest obstruction feature (e.g., beams, lights, or ducts). Clear height can limit or expand the building’s functionality and suitability for various tenants. Heavy machinery and equipment may not be operational under low ceilings. But a wide range of tenants can fill a building with tall ceilings. For example, a business that handles materials and storage will capitalize on the vertical space for storage. Over the last two decades, tenants have consistently preferred buildings with taller and taller clear heights. Your tenant base will shrink if you need to fill an older, shorter building.
2. Floor Load Capacity
Floor load capacity is a measure of the weight a building’s floor can safely support without failure. Heavy machinery or equipment requires a high weight load to operate. Floor load capacity ensures worker safety, enables machinery to function, and provides flexibility for future use. Building codes often require a minimum floor load. You will lose time and money if you need to reinforce a floor with steel and concrete to meet code or retrofit a space.
3. Plain Old Looks
A previous tenant or business may have tacked multiple additions onto an older industrial facility as they required more square footage. Sometimes, these additions can turn the building into a Frankenstein of sorts. The aesthetics of the property makes a difference in attracting tenants. They do not want to conduct business out of a building that would repel their customers.
4. Column Spacing
The spacing of columns within the building can impact the flexibility of the space. Columns may be needed to provide structural support and distribute weight. But buildings that have poor column design can restrict a tenant’s ability to operate equipment like forklifts and pallet jacks. Wider column spacing, or no columns (clear span), offer increased storage capacity and make the space more adaptable.
5. Air Flow and Ventilation
An industrial property requires air circulation and ventilation to keep the humidity and temperature down and to reduce the risk of fires. For some tenants who may desire to mitigate the buildup of harmful gasses, fumes, or dust particulates, indoor air quality is important. Some local building codes make ventilation requirements enforceable.
6. Electrical Capacity
If you anticipate significant electrical power use, test the electrical capacity of the property you are considering. Electrical capacity is often measured by how much power can be supplied to the building safely and reliably. A licensed and certified electrician or electrical engineer might conduct voltage drop testing, circuit breaker testing, and load calculations to test the system.
7. Office vs. Industrial Space Balance
Most industrial buildings have some sort of office component, but the balance between office and industrial space varies. You need to understand how much square footage goes to office and how much toward actual warehouse space. Keep in mind that some tenants may require more or less office space. The more office space you have, the more you limit the potential client base for your building.
8. Construction Materials
Industrial buildings are designed for heavy-duty use and wear and tear. Industrial tenants require buildings with high-quality and durable materials to withstand their business needs. Building materials can determine what kind of tenant occupies the property. Tenants handling hazardous or flammable materials prefer concrete buildings. The most adaptable buildings are steel buildings with large clear spans.
9. Parking Lot Design
On the outside of the building, note the size and layout of the parking lot. Does it have space for large trucks and vehicles to maneuver? Can trucks easily access the building for shipping and receiving? A property that sits on a one-way or narrow street may find that its operational ability is impeded.
10. Loading Dock Accessibility
Just as with parking lots, make sure trucks can easily access the loading docks (if present). A well-designed loading dock attracts tenants because it enables them to optimize safety, curtail labor costs, minimize the damage to goods, and reduce injuries. Bonus points if the loading dock height is adjustable and is large enough to accommodate big delivery trucks.
Putting It All Together
It can be easy to get bogged down in the details: columns, breakers, loading docks, materials. Gather as much information as you can on how the building was designed, what materials were used, and how usable the space is. Keep the big picture in mind as you review opportunities to buy or invest in an industrial property syndication. Use these questions to get your mind wrapped around the big picture:
- Is this building functional?
- Is this building adaptable beyond the current tenant or business?
- Is this building aesthetically attractive to customers and tenants?
- Does this building help a potential tenant maintain property safety measures for their employees?
- Does this building comply with the local, state, and federal codes that apply?
You cannot be an expert in all the components that go into a well-designed building. That is why engineers, appraisers, and inspectors exist. Get the right people involved, and do not be afraid to pay them. You can adapt an industrial building to meet future demand. You do not need to predict the future. You just need to make the right purchase.



